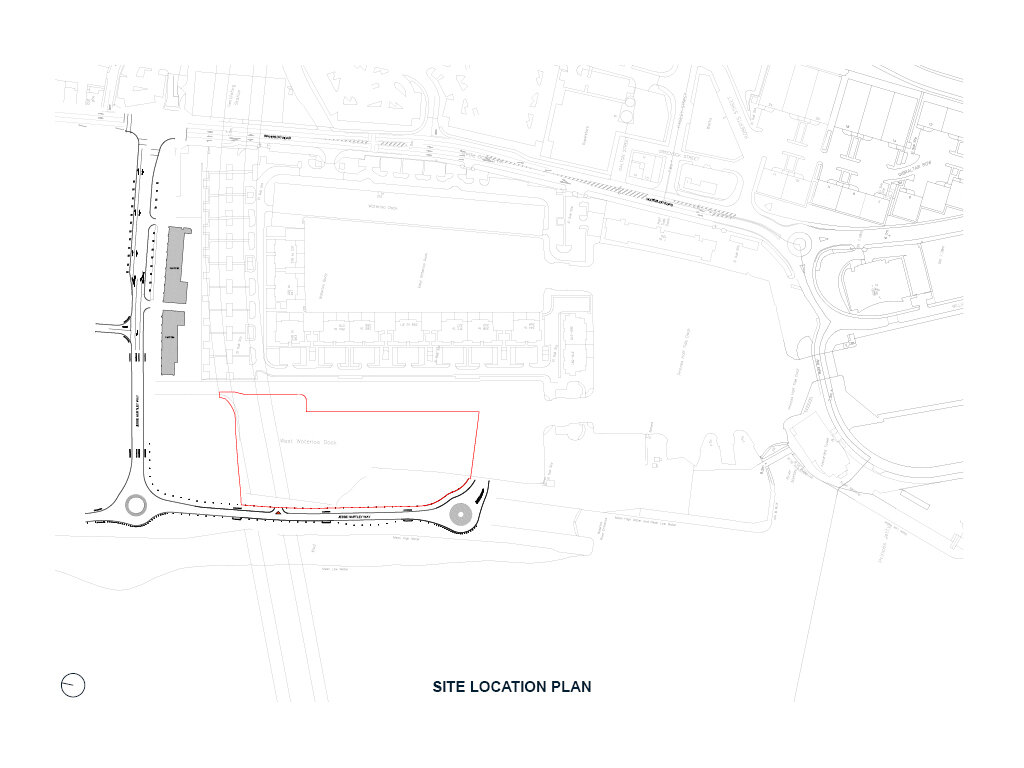|
Project Name |
Testimonial |
|
Location |
Liverpool |
|
Year |
2020 - 2021 |
|
Status |
Planning |
|
Client |
Romal Capital |
|
Design Team |
Footprint Design |
Services
Project Name: Central Docks
Location : Liverpool
Year: 2020 - 2021
Status: Planning
Client: Romal Capital
Design Team: Footprint Design
Central Docks, Liverpool
Residential development comprising 330 units and ground floor commercial space in three blocks ranges from 4-9 storeys in height, with associated partial dock infill of West Waterloo Dock, access, parking, servicing, soft and hard landscaping and public open space including a floating timber jetty and dockside walkway.
This barren location, context of re-development and historical location have provided the opportunity to produce a development with a coherent sub neighbourhood within the new Central Docks neighbourhood. As well as still forming a link building, connect the south of the city to the north, in line with the parameters plan of the Liverpool Waters Scheme
What is proposed is a piece of urban design and architecture, in line with the MOVEMENT parameters plan (007) of the Liverpool Waters Scheme. That not only responds and is conscious of the current context, but also the aspirations to be a catalyst for future development in the area.
Project Location:
I have worked with Footprint Design on C02 Central Docks project and would recommend them to anyone wanting an architect to design their project. This project was delivered on time and on budget in a very difficult building plot.
Jessica Jones, Private Detective
I have worked with Footprint Design on C02 Central Docks project and would recommend them to anyone wanting an architect to design their project. This project was delivered on time and on budget in a very difficult building plot.
Jessica Jones, Private Detective
I have worked with Footprint Design on C02 Central Docks project and would recommend them to anyone wanting an architect to design their project. This project was delivered on time and on budget in a very difficult building plot.
Jessica Jones, Private Detective
“I have worked with Footprint Design on C02 Central Docks project and would recommend them to anyone wanting an architect to design their project. This project was delivered on time and on budget in a very difficult building plot.”
Jessica Jones, Private Detective
“I have worked with Footprint Design on C02 Central Docks project and would recommend them to anyone wanting an architect to design their project. This project was delivered on time and on budget in a very difficult building plot.”
Jessica Jones, Private Detective
Footprint created a workplace that truly reflected Romal and lived up to our identity. The design incorporated everything we wanted within the space we had: open work spaces, storage, boardroom, reception, individual offices, kitchen facilities and bathrooms - flowing together to create an office that has the wow factor together with a warm and welcoming feel.
Thank you Ali and Yaqoob - we are thrilled with our office and you did a superb job! The only problem now is sometimes I don’t want to leave work!
Louise Pearce, Investment Liaison Manager
























