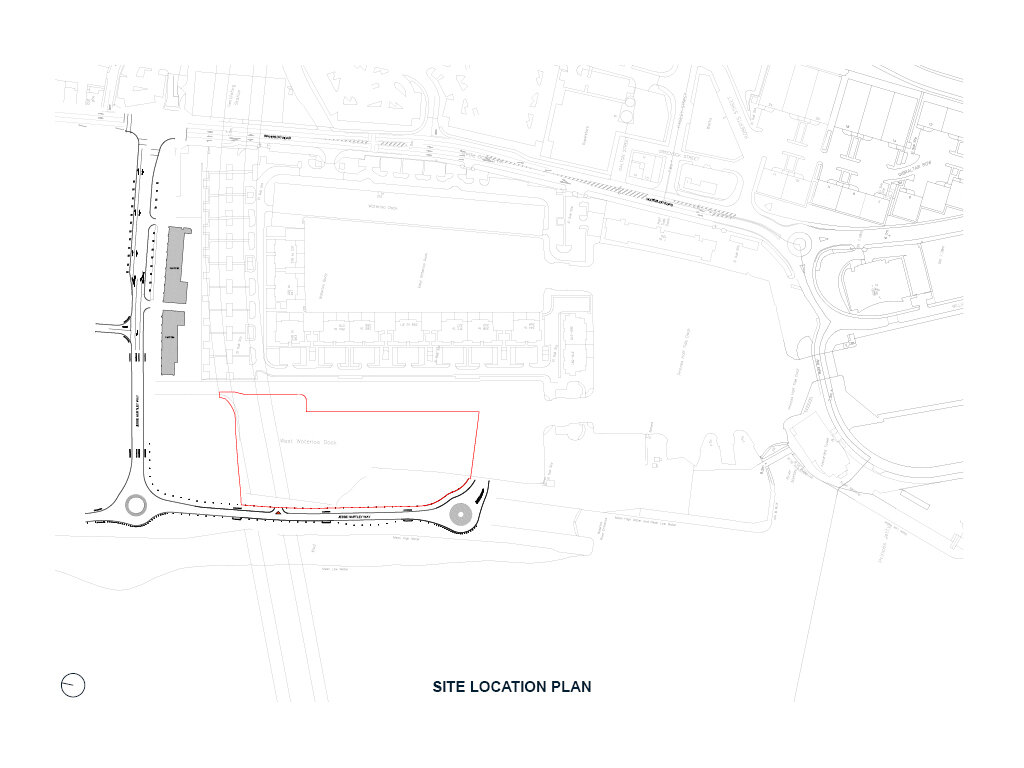|
Project Name |
C02 Central Docks |
|
Location |
Liverpool |
|
Year |
2020 - 2021 |
|
Status |
Planning |
|
Client |
Romal Capital |
|
Design Team |
Footprint Design |
Project Name: Central Docks
Location : Liverpool
Year: 2020 - 2021
Status: Planning
Client: Romal Capital
Design Team: Footprint Design
Central Docks, Liverpool
Residential development comprising 330 units and ground floor commercial space in three blocks ranges from 4-9 storeys in height, with associated partial dock infill of West Waterloo Dock, access, parking, servicing, soft and hard landscaping and public open space including a floating timber jetty and dockside walkway.
This barren location, context of re-development and historical location have provided the opportunity to produce a development with a coherent sub neighbourhood within the new Central Docks neighbourhood. As well as still forming a link building, connect the south of the city to the north, in line with the parameters plan of the Liverpool Waters Scheme
What is proposed is a piece of urban design and architecture, in line with the MOVEMENT parameters plan (007) of the Liverpool Waters Scheme. That not only responds and is conscious of the current context, but also the aspirations to be a catalyst for future development in the area.


















